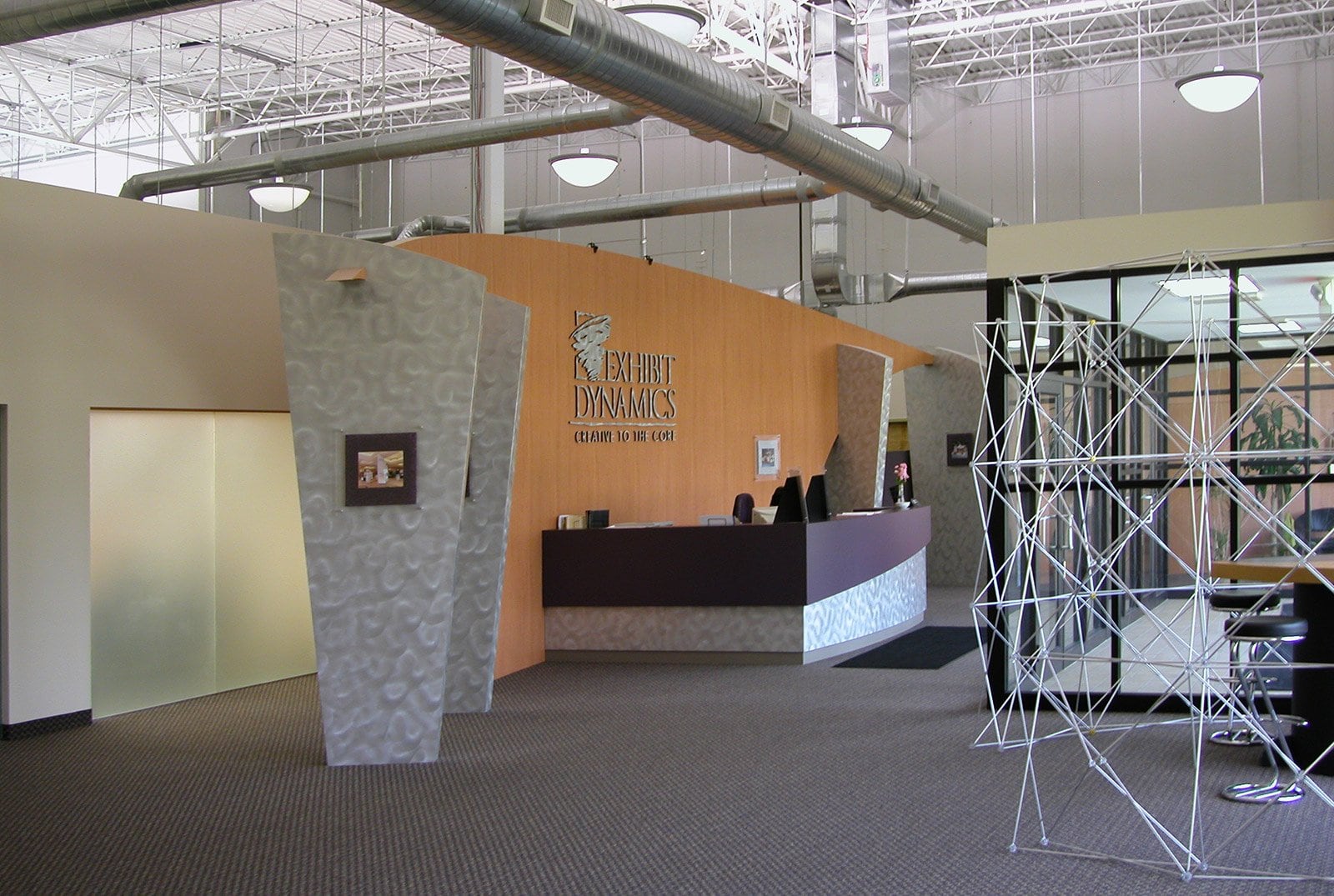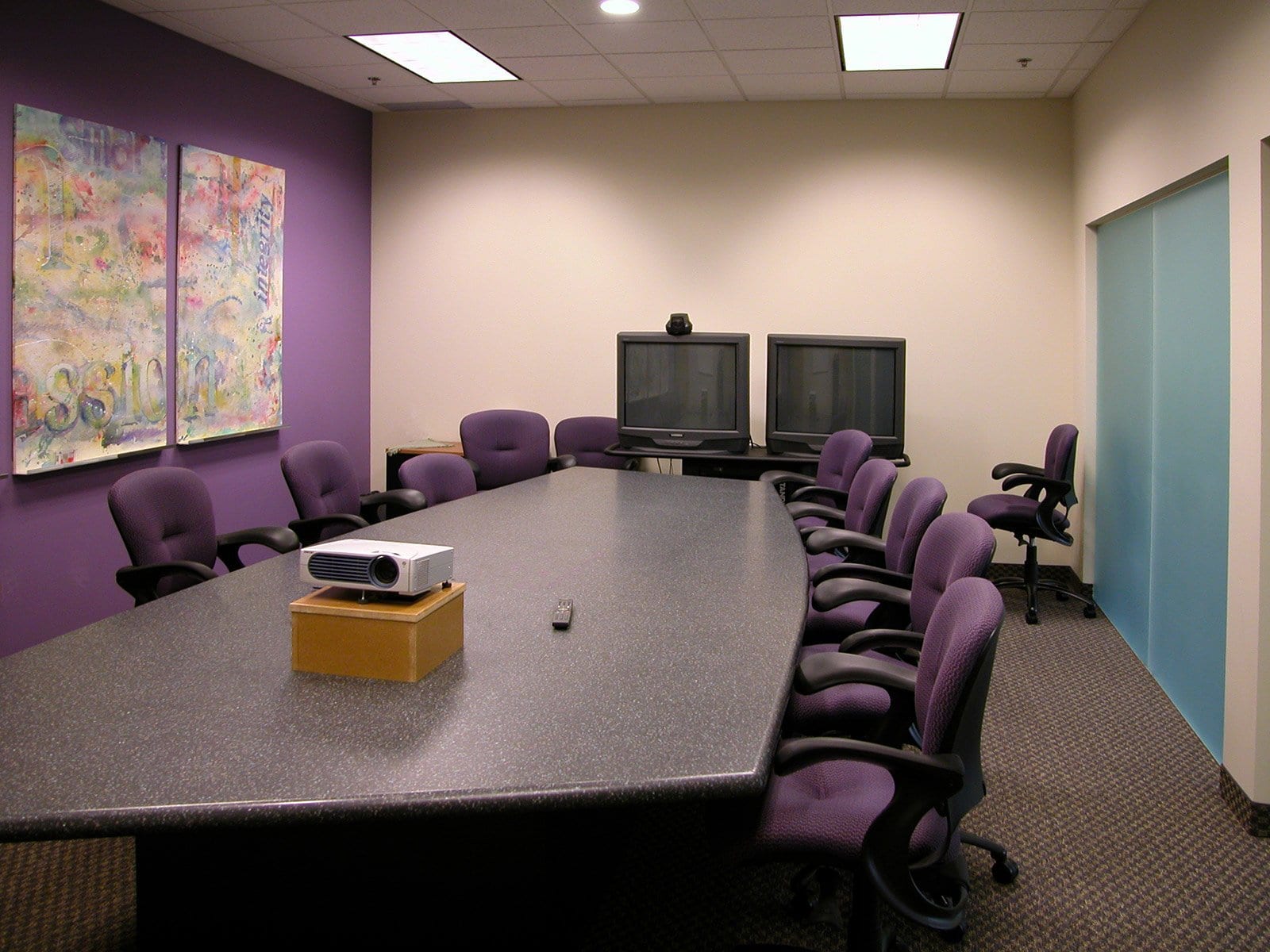Exhibit Dynamics
Strongsville, OH
Dynamic office environment that reflects the environment of a convention facility. This design called for the building envelope to be open and exposed to encourage a creative and collaborative workplace, while simultaneously creating space to promote client confidentiality and privacy. The office lobby was designed to showcase the company’s product: upscale convention displays for high profile organizations. Interior design for 17,000 sf of office and 89,000 sf of production and warehouse space. The fabrication shop is large enough to handle two-story displays.


